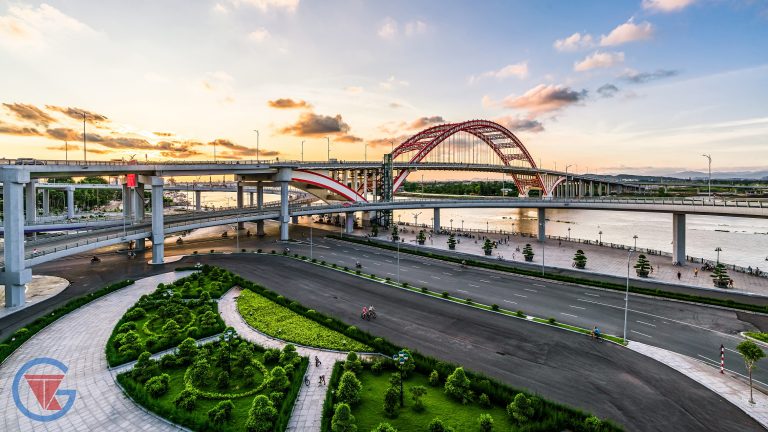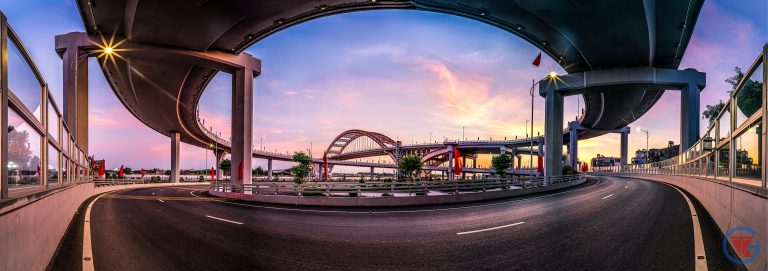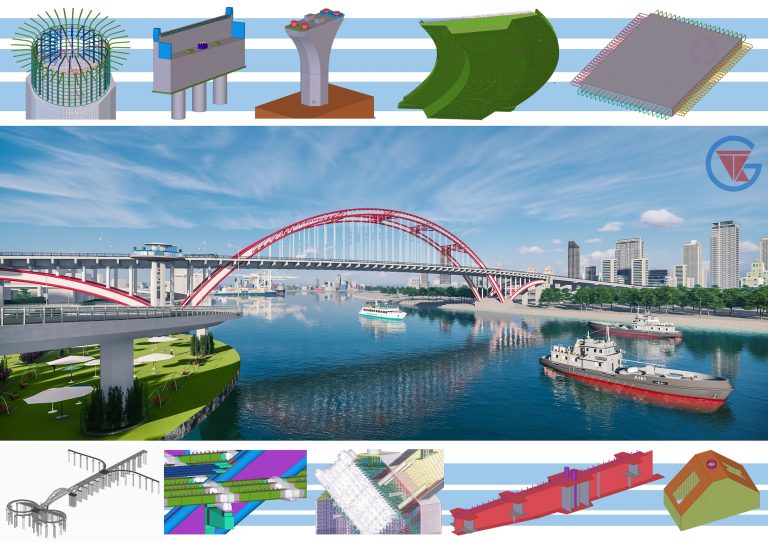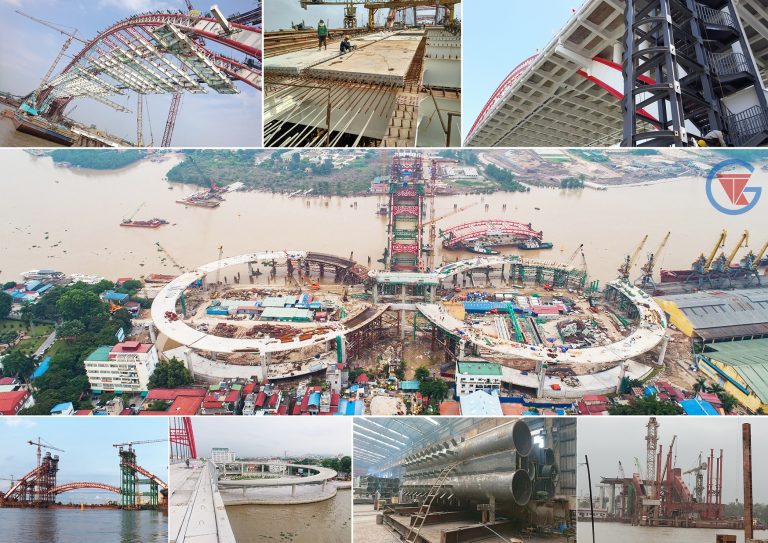Linking Hai Phong’s old administrative centre to the new administrative centre north side of Cam River to promote local development.
The main bridge has 45m, 200m and 45m spans, providing a navigational clearance of 125mx25m, with a main-span arch structure with suspensors and concrete-filled steel tubes.
The main girder system is a steel structure; the deck uses precast concrete panels placed on horizontal girders, longitudinal girders combined by wet joints poured in-situ concrete.
This is now the arch structure with the largest main span in Vietnam. The bridge’s two-storey roundabout southern branches is unique in Vietnam with hollow slab girders poured in place on scaffoldings. The bridge’s northern main route uses Super T girders, while its branches use hollow slab girders with on-site concrete-casting on scaffoldings.
Besides the main structure, the bridge consists of utility systems supporting its operation, such as traffic lighting and architectural lighting systems, sight seeing elevator systems, as well as noise-proof walls for sections located near schools, hospitals and residential areas.
Sorry, no records were found. Please adjust your search criteria and try again.
Sorry, unable to load the Maps API.
Transport Engineering Design Incorporation (TEDI)
People’s Committee of Hai Phong



















